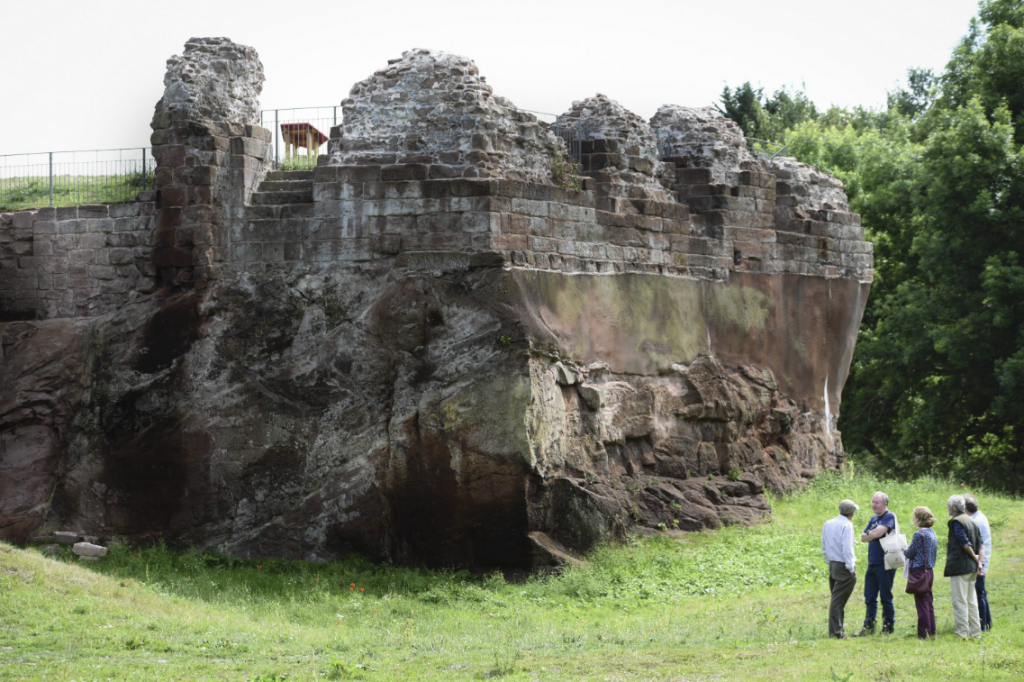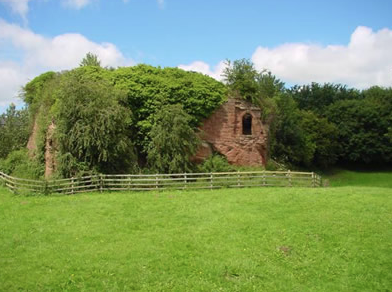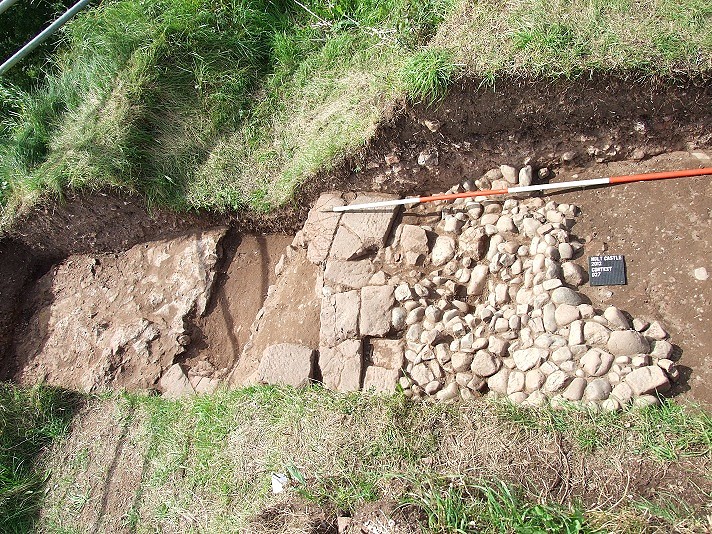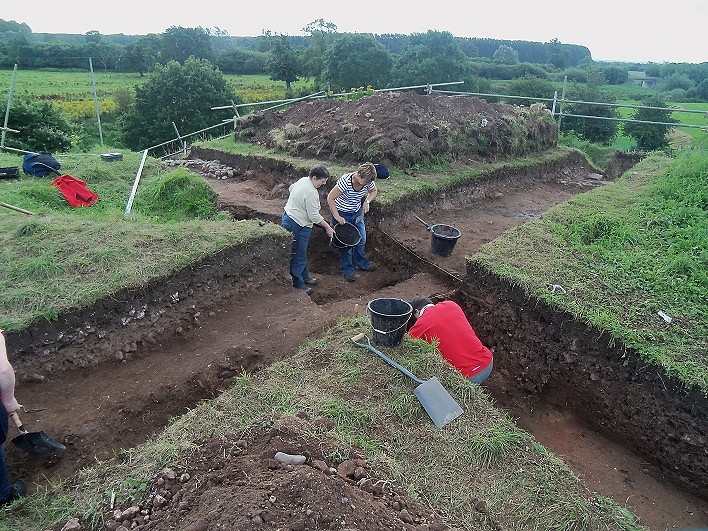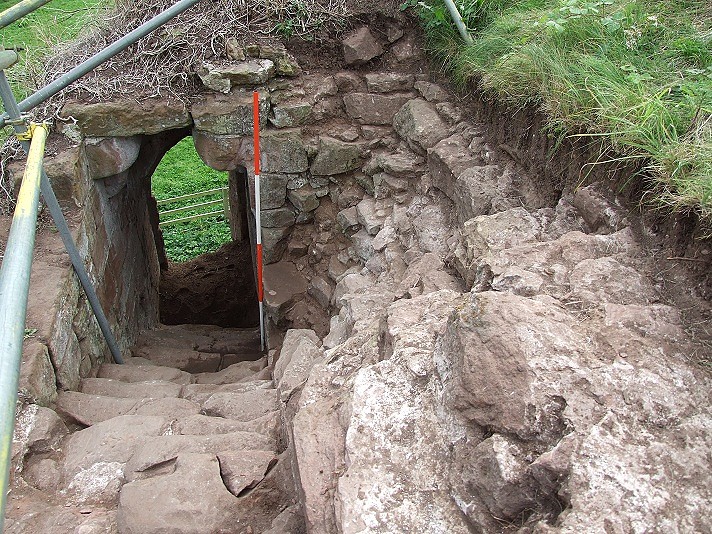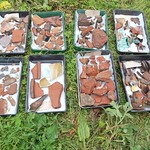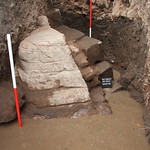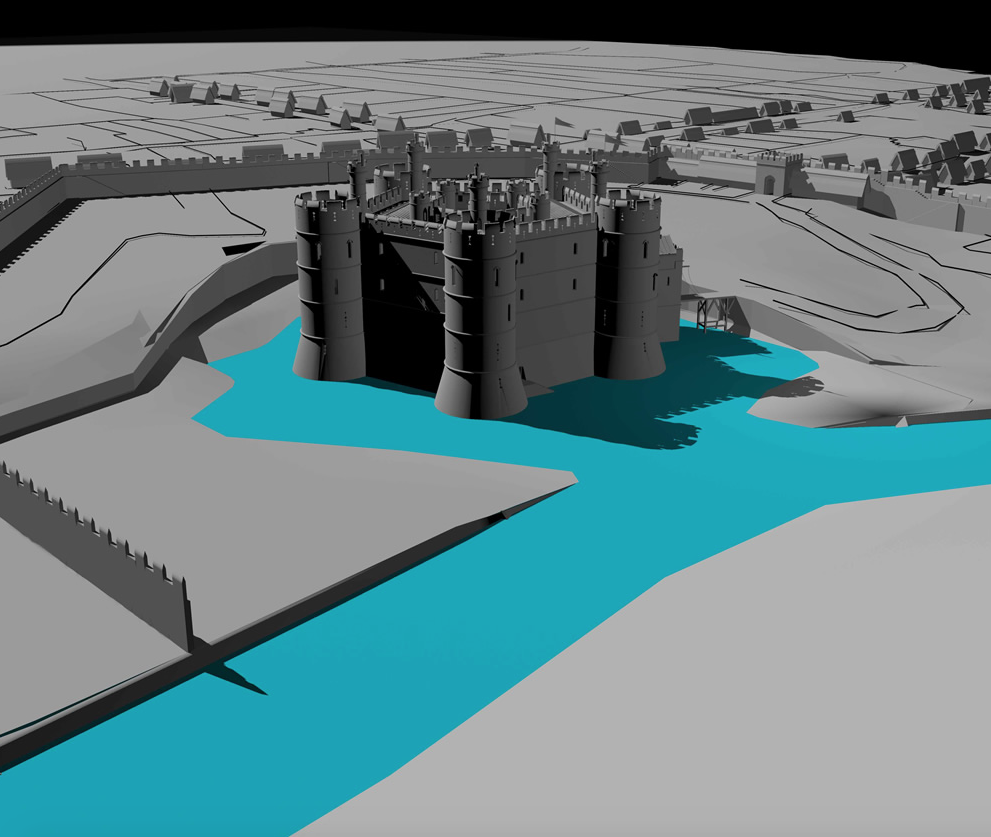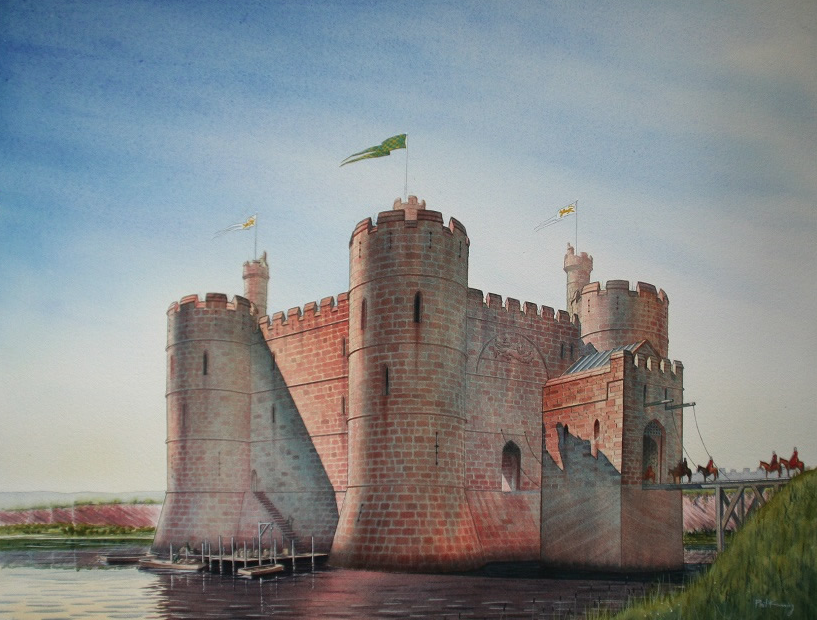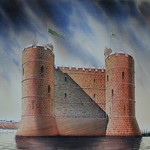Holt Castle is situated on the banks of the River Dee on the Wales-England border, a few miles north-east of Wrexham. The castle was built between 1283 and 1311 by John de Warenne and his grandson, successive earls of Surrey, following the defeat of Llywelyn ap Gruffudd, prince of Wales.
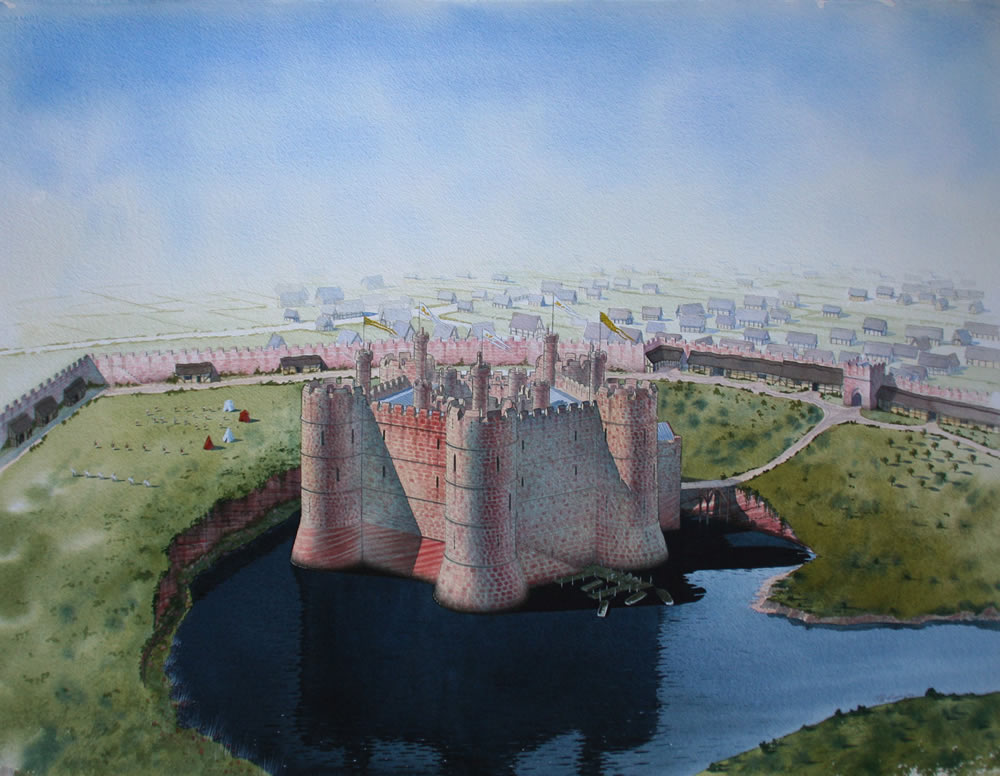
2014
Some Key Facts
Holt Castle was pentagonal in plan with five massive round towers surrounding a central courtyard. The castle had a remarkably eventful history:
- Master James of St George, Edward I’s castle builder, was probably involved in its design
- Edward, the Black Prince, temporarily took possession of the castle in the 14th century following the death of John de Warenne in 1347.
- Richard II seized the castle in 1397 and made it his own private treasure house.
- The castle held out for the Crown during the uprising of Owain Glyndŵr against Henry IV.
- Sir William Stanley made the castle his home in 1484 after backing Richard III as king and then changed sides a year later at the Battle of Bosworth helping Henry VII defeat Richard III.
- Henry VII visited the castle in 1495 following the arrest of Sir William Stanley for treason.
- William Brereton, the steward of Bromfield and Yale who lived at Holt Castle during the reign of Henry VIII, was falsely accused of having an affair with the king’s second wife, Ann Boleyn. Brereton was tried and beheaded.
- The castle was a royalist stronghold during the Civil War and withstood an eleven month siege in 1646-7 until the garrison surrendered when they realized supporting Charles I was a lost cause.
Following the castle’s surrender at the end of the Civil War, the site was used as a stone quarry and all that remains above ground today is the central courtyard.
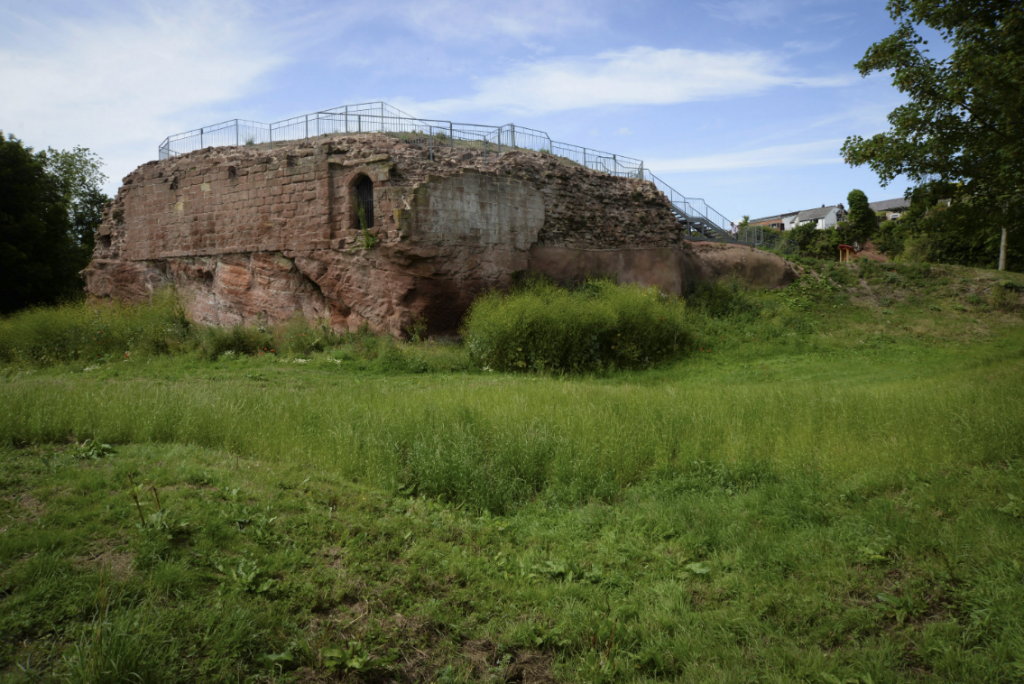
History of the Castle
Following the defeat of Llywelyn ap Gruffydd, the last independent Prince of Wales in 1282, Edward I gave John de Warenne, the 7th Earl of Surrey, the lordships of Bromfield and Yale. To secure his newly gained lands, John built Holt Castle, also known as Lion’s Castle, to control a nearby strategic ford across the River Dee.
In 1296 de Warenne, as leader of the English army in Scotland, defeated the Scottish forces at the Battle of Dunbar. Edward I deposed the Scottish King John Balliol and made de Warenne Regent of Scotland. It was a job that only brought him trouble. William Wallace led a revolt and defeated de Warenne and the English at the Battle of Stirling Bridge on September 11th 1296. De Warenne was forced to flee the field of battle and make his excuses to Edward I “Longshanks”.
During the middle of the 14th century the castle came into the ownership of Richard Fitzalan, the 10th Earl of Arundel; in whose family it remained until the mid 15th century when the 12th Earl died without issue. Richard III granted the castle to Sir William Stanley in 1484, who held it until his execution by Henry VII in 1495, when it again reverted to the Crown.
A long siege during the Civil War heralded the decline of the castle and many of its stones were later removed by Thomas Grosvenor to build the original Eaton Hall near Chester.
17th century Stained glass window in Farndon Church showing Civil War soldiers’ uniforms, weapons and equipment. Farndon is on the Cheshire side of the River Dee facing Holt.
The site is worth a visit, not least for its picturesque location next to the River Dee and new seating makes it a perfect spot for walkers wishing to rest their legs. Nearby is the attractive mediaeval bridge that spans the English-Welsh border and St Chad’s church dating to 1395.
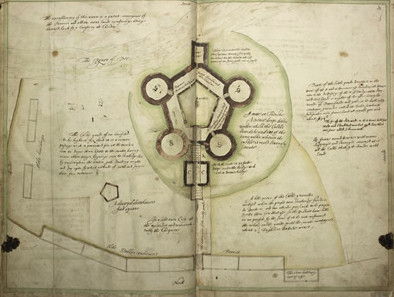
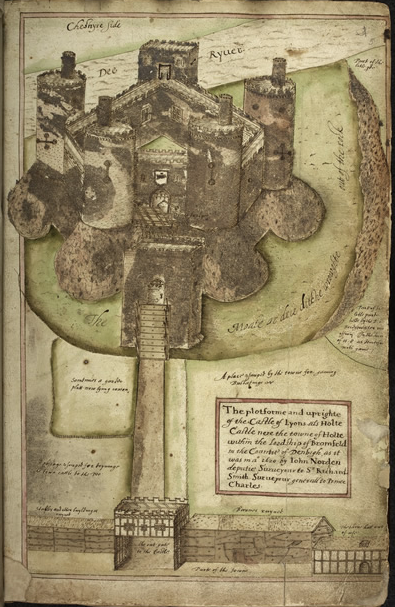
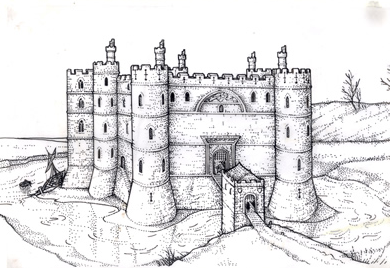
The Castle
The castle when completed in about 1308 was one of strongest ever constructed. It consisted of inner and outer wards, each with their own defences and gates. The inner ward was pentagonal in shape with a high round tower at each of the corners.
Plan of Holt Castle, c. 1620, Norden’s Survey © British Library, BL Harl., Ms. 3696, folio 5
Between the towers were five ranges of rooms over three storeys and included halls, kitchens, stables and bed chambers. To the north, across the massive rock cut ditch, an outer square entrance tower linked the inner and outer wards via two draw bridges, whilst the south east tower also included a water gate giving access from the River Dee.
The outer ward appears to have been semi circular in plan also included various buildings including the Lordship’s courthouse.
Archaeology at Holt Castle
The excavations at Holt Castle were designed to investigate the nature of any surviving archaeological deposits within the castle and to discover whether any traces of the castle’s outer defences survived the post-Civil war demolition. The information derived from the excavations was then used to inform the new interpretative displays and publications that were produced as part of the project.
Each summer Wrexham Heritage Service recruited volunteers, including total beginners, archaeology students and members of the Holt Local History Society, to serve as field archaeologists. They dug trenches, washed finds and some even stayed to do the backfilling.
Holt Castle Dig 2012
Archaeological excavations began on the site in August 2012, with the excavation of a cross trench across the inner courtyard of the castle and a trench to try to locate the edge of the castle ditch.
Archaeological excavations began on the site in August 2012, with the excavation of a cross trench across the inner courtyard of the castle and a trench to try to locate the edge of the castle ditch. The courtyard excavation revealed that the courtyard had been much disturbed since the castle was abandoned, however, two small areas of cobbled and flagstone flooring survived, which judging by the number of musket balls found between the stones, was probably the floor present during the Civil War siege. Elsewhere the rock cut edge of the castle ditch was located to the west of the courtyard.
The excavation project was funded under the Rural Development Plan, administered by Northern Marches Cymru and by Cadw: Welsh Historic Monuments.
The ‘dig’ was organised by Wrexham Heritage Service and staffed by local volunteers, guided by Eleri Farley and Steve Grenter.
Holt Castle Dig 2013
Excavations in 2013 concentrated on the west side of the castle. A number of trenches were excavated during the six week dig. The main trench was designed to examine any surviving remains of the so-called Glazier’s or North West tower. A trench was also excavated across the area where we expected to find the remains of the castle’s barbican tower, the so-called Chequer tower. Finally a number of trenches were dug in order to pick up the continuation of the rock cut ditch edge that was revealed during the 2012 season.
The excavations revealed the circular bedrock foundations of the north western tower as well as the south western and east wall of the chequer tower itself.
Holt Castle Dig 2014
Excavations in 2014 concentrated on the east side of the castle and aimed to reveal traces of the Kitchen or North East tower as well as the South East or Chapel tower.
The excavations revealed that part of the north side of the Glazier’s tower had indeed survived; interestingly it consisted of a finely dressed battered sandstone face built against a live bedrock core. Nothing of the Chapel tower was discovered apart from the likely remains of its bedrock base.
Reconstructing Holt Castle
Visitors have often found it hard to imagine a castle at Holt. You walk down a path from the village, bungalows overlook the site and the remains in front of you just don’t seem big enough to belong to a castle.
The challenge for the artist was to recreate the castle in a series of illustrations that would help visitors see that there once had been an impressive castle on the banks of the river Dee.
The first task was to gather together as much evidence as possible to help historical reconstruction artist, Phil Kenning. Fortunately, despite the ruins being slight, there are plenty of written and visual sources:
- the 1562 and 1620 plans and illustrations of Holt Castle (held at the British Library)
- the 1495 inventory of Holt Castle ordered by Henry VII (the original manuscript is in the National Archives)
- a plan of the castle, c. 1616-18, rediscovered in the Duchy of Cornwall papers in the National Library of Wales by members of the Holt Local History Society
- Tidderley’s Survey, c. 1540-47 and modern surveys of the site
- and the results of three community archaeology digs undertaken in 2012,2013 and 2014.
We also consulted many secondary sources including:
- The Town of Holt, A.N.Palmer, Archaeologia Cambrensis, 1906-10
- The Medieval Borough of Holt and other articles by Derrick Pratt in the Transactions of the Denbighshire Historical Society
- An Archaeological Evaluation of Castle Street, Holt, by Earthworks Archaeological Services, 1993
- Mapping the Medieval Townscape: A Digital Atlas of the New Towns of Edward I by Dr Keith Lilley
- A Re-evaluation of Holt Castle by Rick Turner, Steve Grenter and Paul Hinchliffe, Castle Studies Group, 2014
- And an earlier reconstruction drawing from the 1990s.
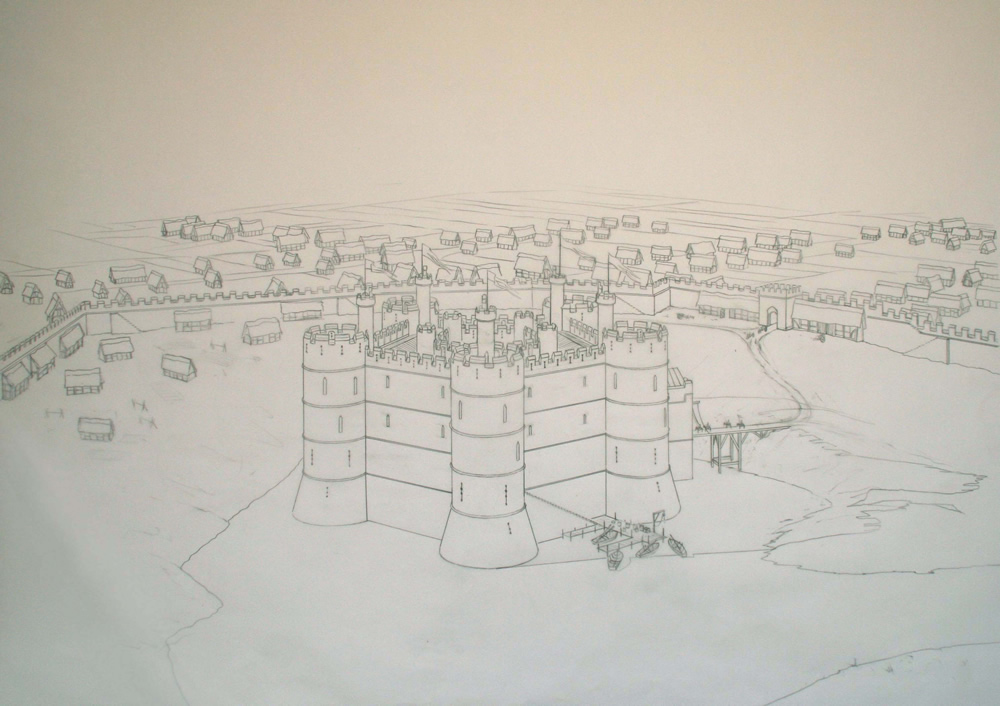
Virtual Holt Castle
Historian, academic and castle enthusiast, Rick Turner, and Chris Jones-Jenkins, an artist who specialises in historical reconstruction illustrations, joined forces to produce a detailed room by room, floor by floor, illustration of Holt Castle, c. 1495.
The project combines 21st century computer aided drawing with traditional historical research skills. The result is the closest we will probably ever get to seeing Holt Castle, both inside and out.
The project was sponsored by the Castle Studies Trust.
Acknowledgement: All images © Chris Jones-Jenkins, Rick Turner and the Castle Studies Group. Thank you to Rick Turner for his assistance in captioning the images.
How to Get There
Holt Castle is an open access site. A footpath leads from Castle Street via Castle Gardens (LL13 9AX) to the castle site. Parking and toilets are available on Green Street (LL13 9JF).
